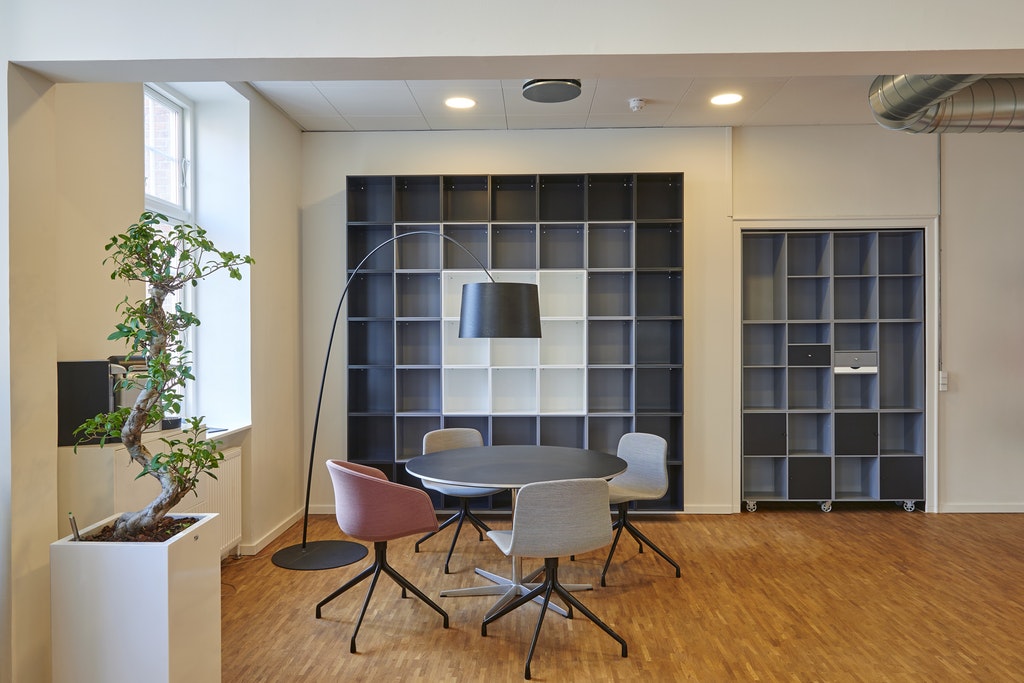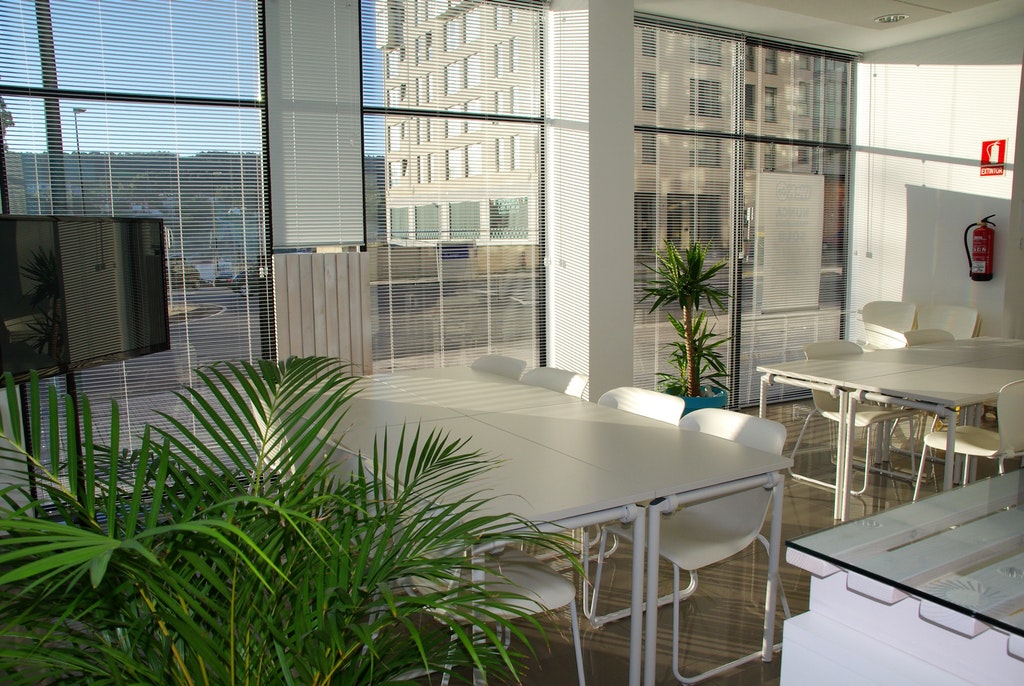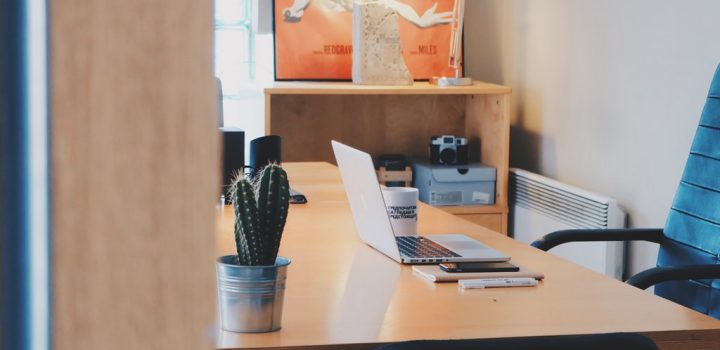There is an app for just about everything that you want to do, such as shopping or budgeting. If you’re planning on moving into a new office space, there are several apps that you can use to see the overall design before it’s created or to get a better idea for the dimensions of the office so that you know what you can include.
When you use an office design app, keep in mind that you can customize the information that you enter at any time before your office is completed so that you can see every step of the process.
1. Sketchup
If you want a detailed look at what your office can look like, then this is an app that you want to consider. The 3D details give you a clear view of the final appearance of your office with furniture, decorations, and a variety of colors. Commands are easy to understand, allowing you to position the furniture that you want and need in your office after designing the floors and walls.
Personal use of the app is free. There is a professional version with more design options and that allows you to save your creations in various formats.

2. HomeStyler
Although this app is commonly used to design homes, there are features that can be used when designing offices as well. It works best with smaller offices since there aren’t as many decorations and style options available. It’s also a 3D app with clear images and tools that are easy to use.
There is a variety of furniture and other details that make the app fun to use as you can change the way that your office looks by simply dragging new items to the design area. You can also change the size of the office so that it’s on the same scale as the one you’re building.
3. Planner 5D
This is an app that is perhaps one of the most extensive with design options and details. You can create almost any office design as well as a waiting room and conference rooms. The app is compatible with several types of devices.
Ideas are offered if you are unsure of how to get started with your office design. After placing desks, tables, and other types of furniture, there is an option to place people in the office so that you have a better idea of how much space will be available for walking and sitting.
4. Planning Wiz Room 3D
Although this app is more structured than some of the other ones that are available, there are a few interesting components that are offered. There are more flooring and wall options with this app.

You’ll have the choice of starting a design from the ground up or using a template that is in place, adjusting the details to suit your needs and the desires that you have for your own space.

